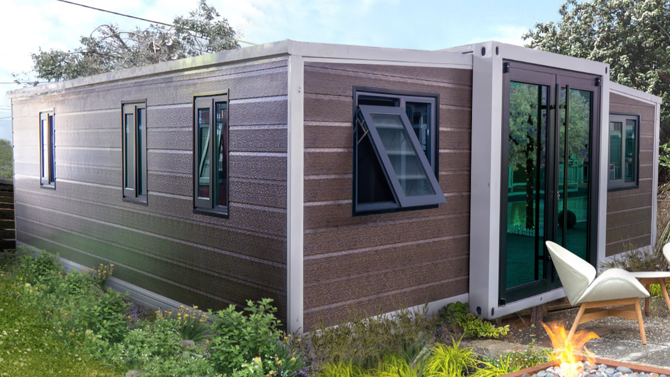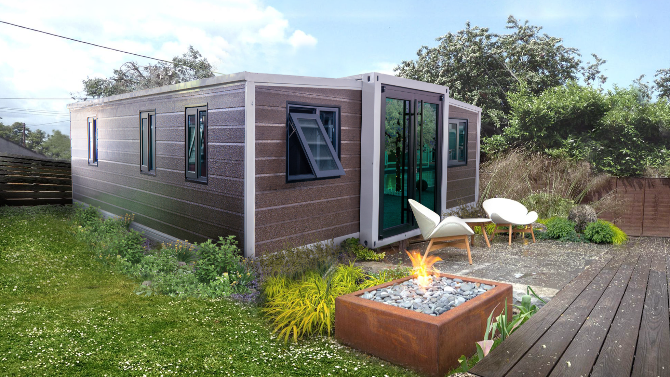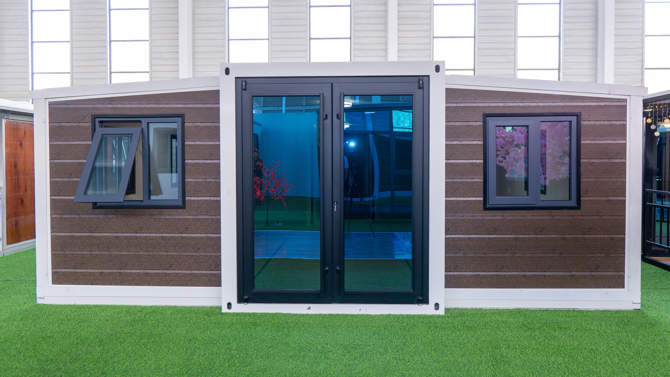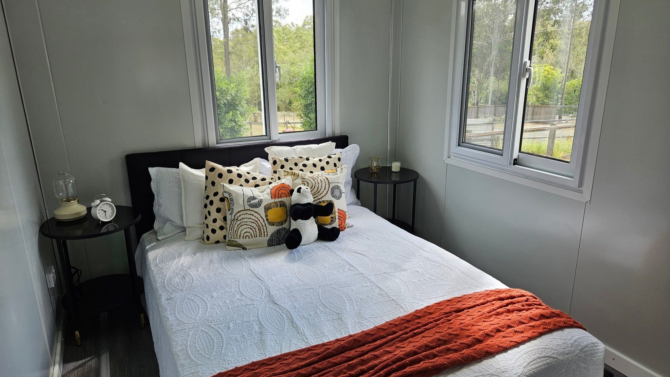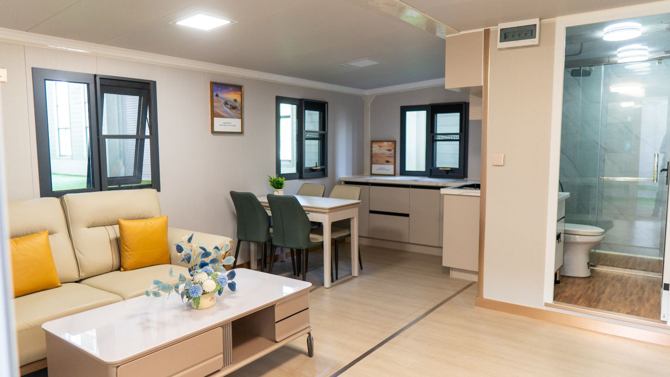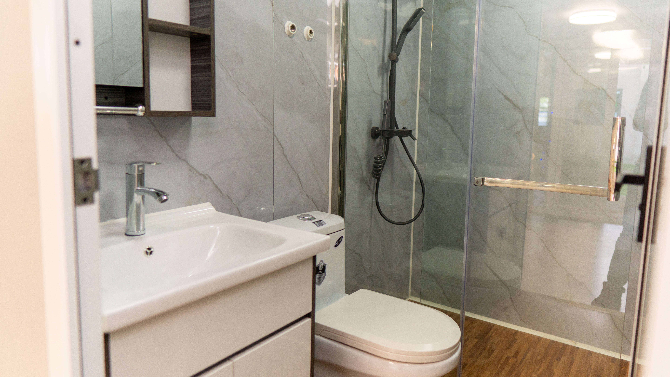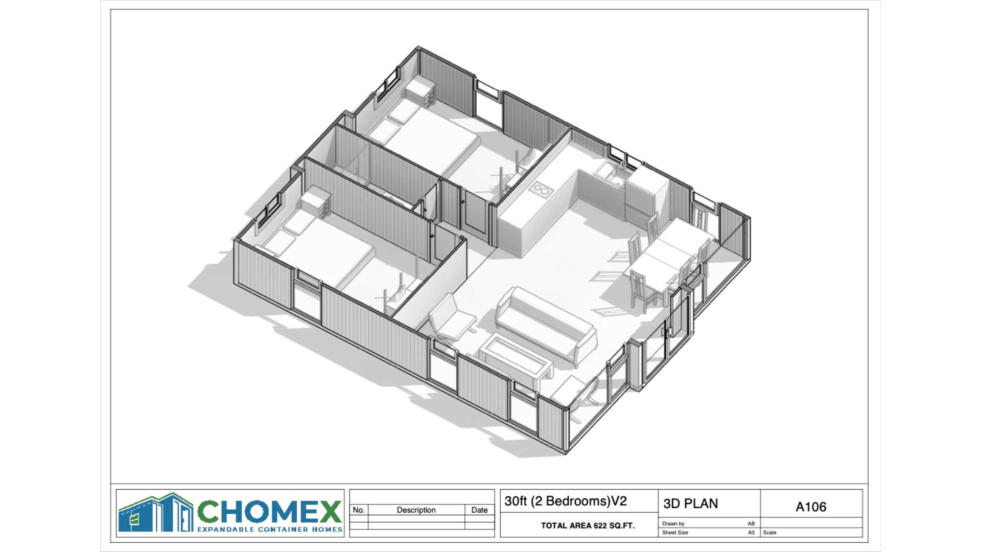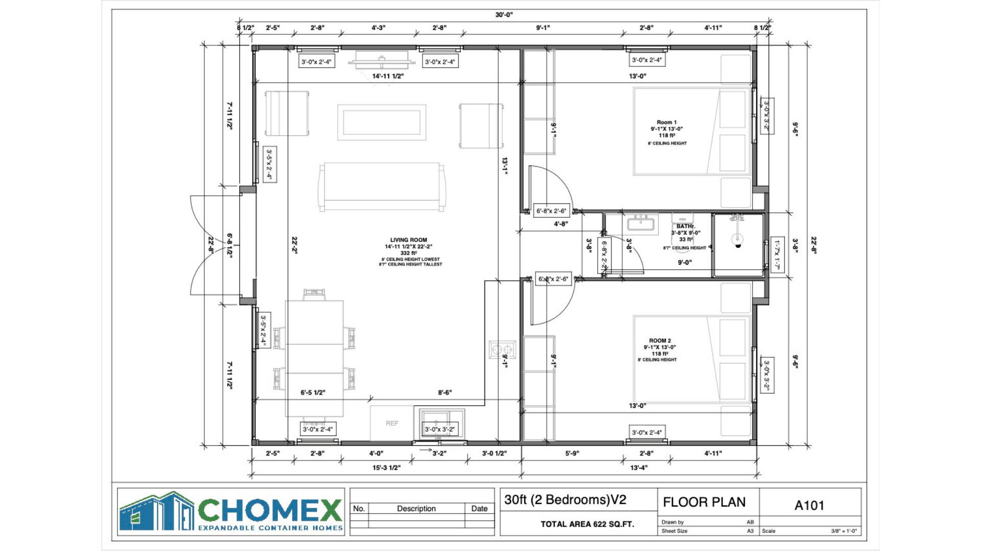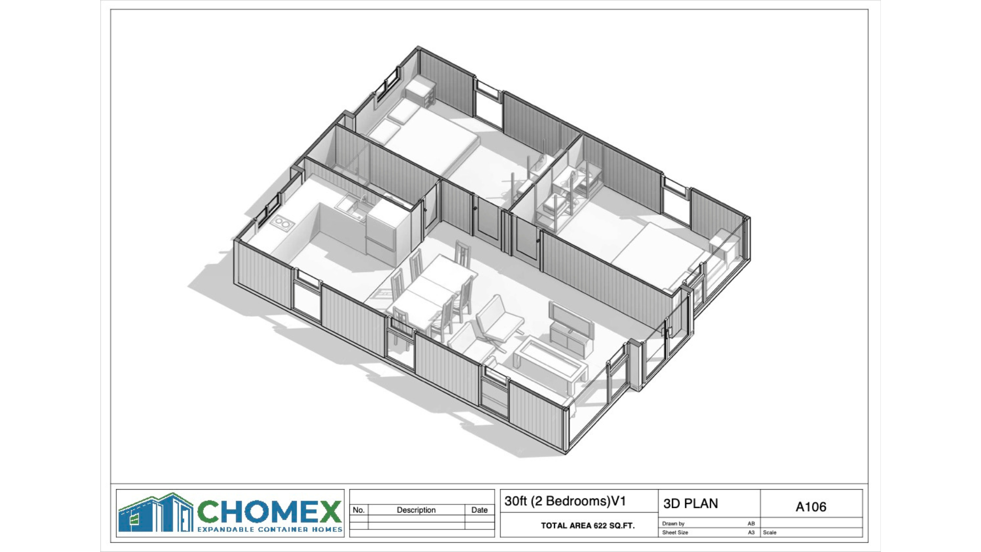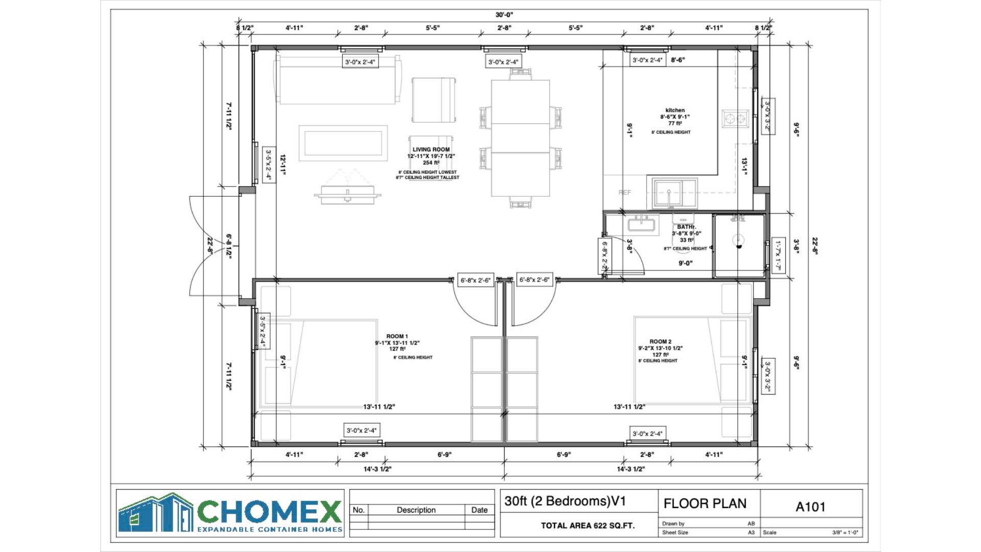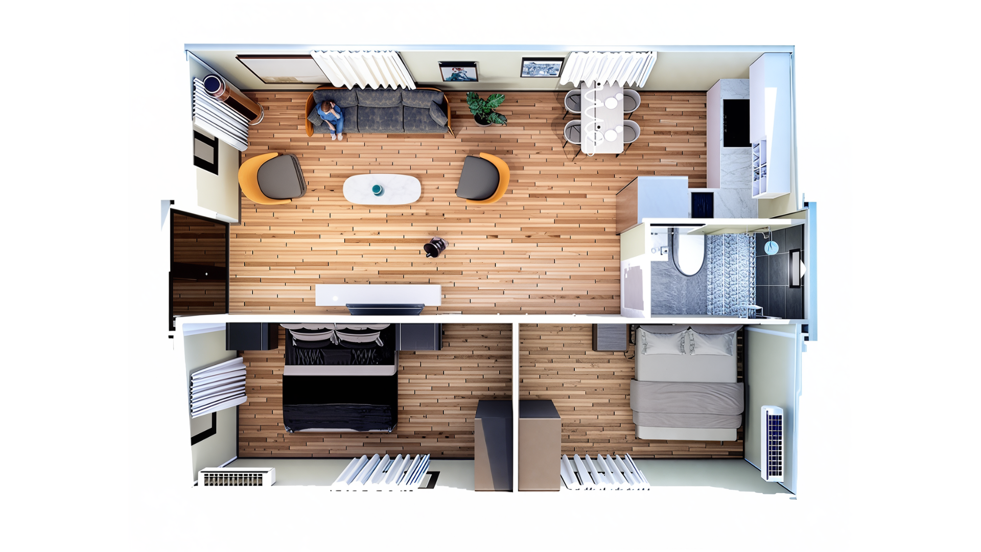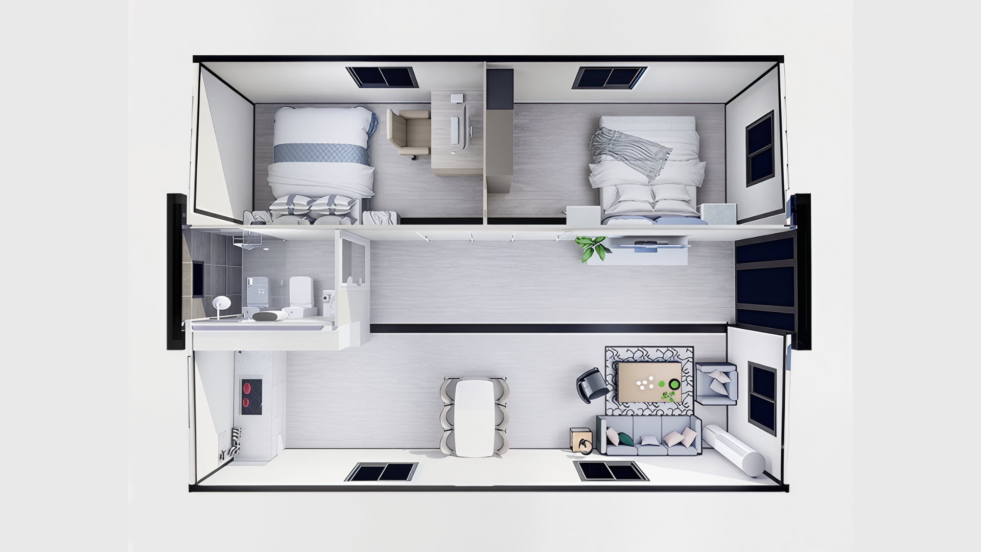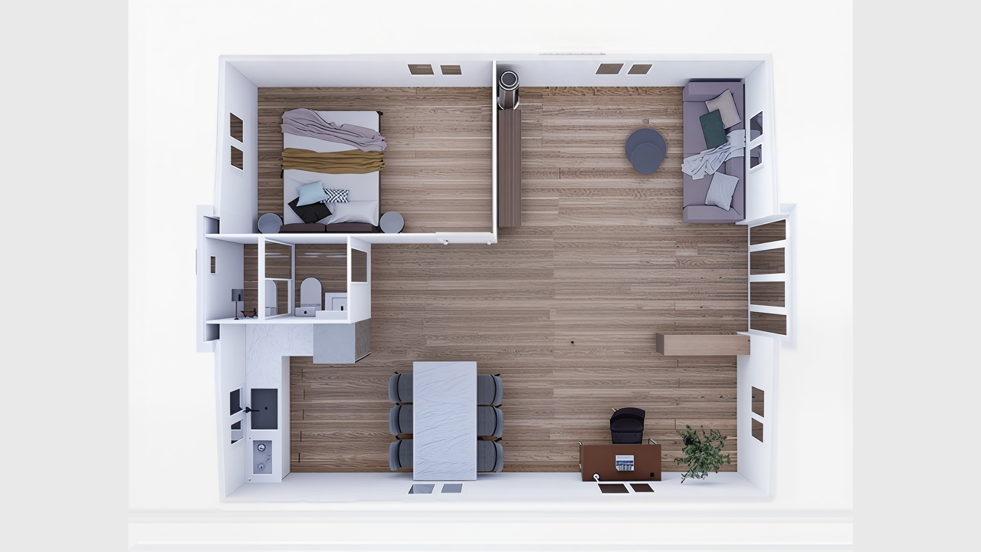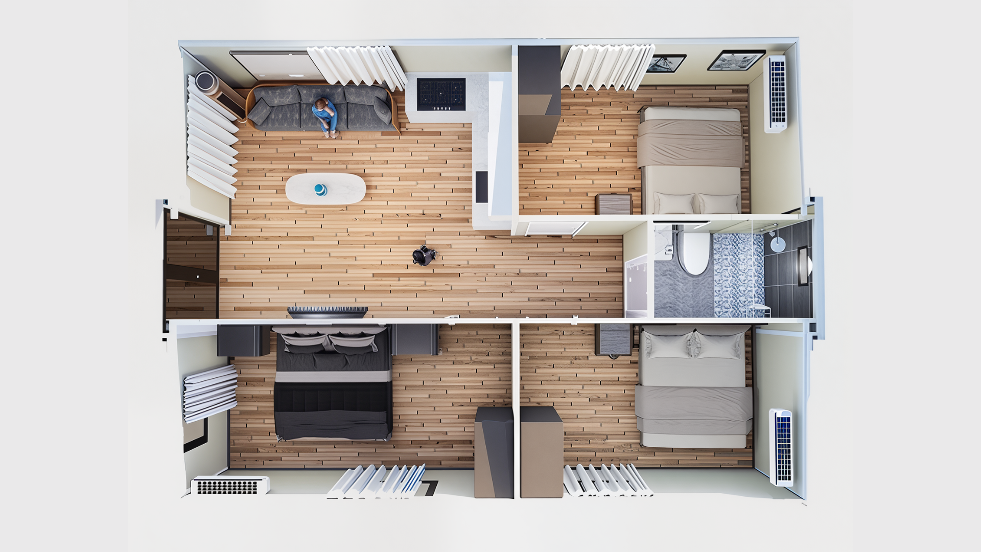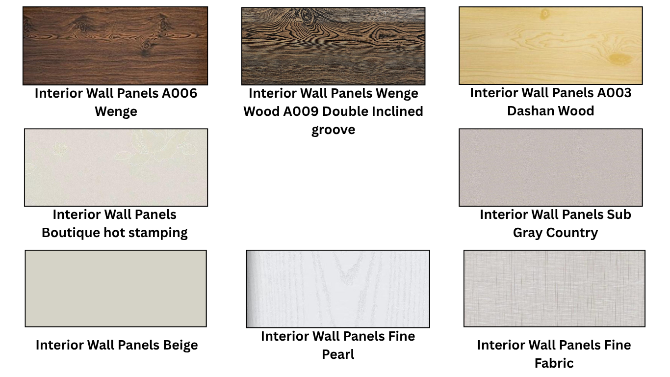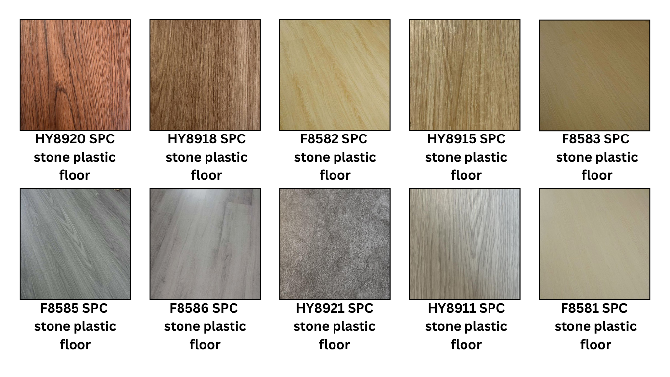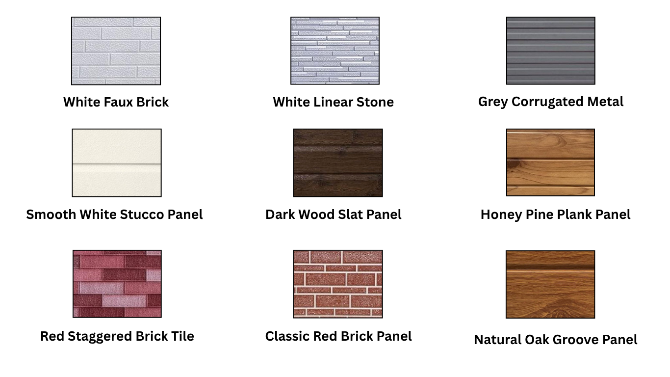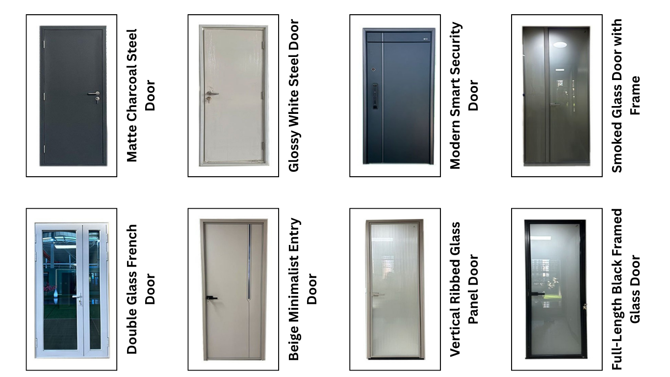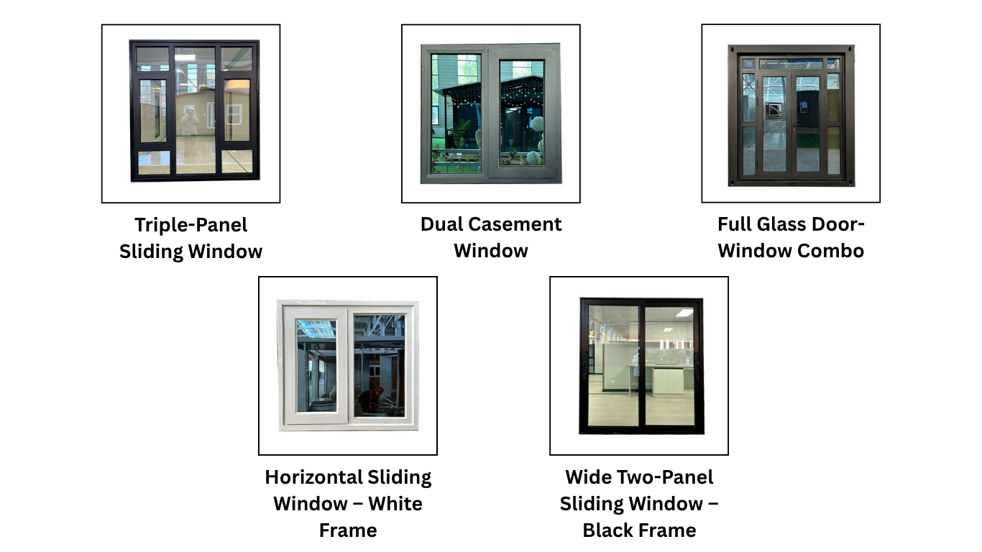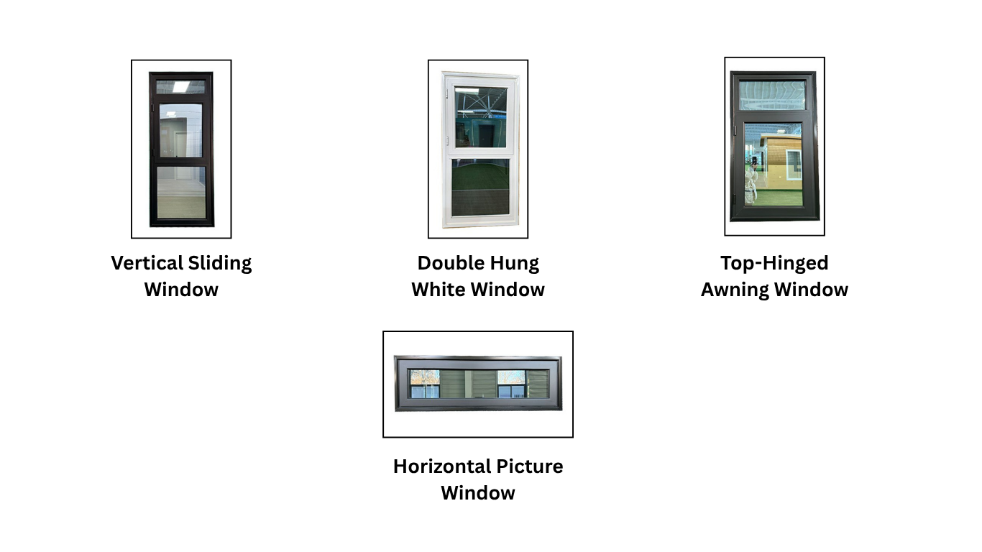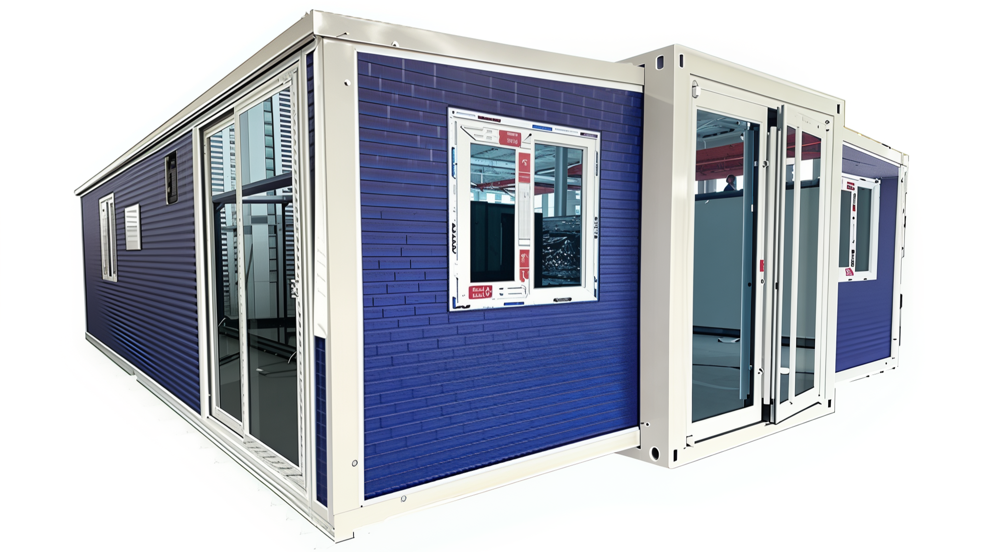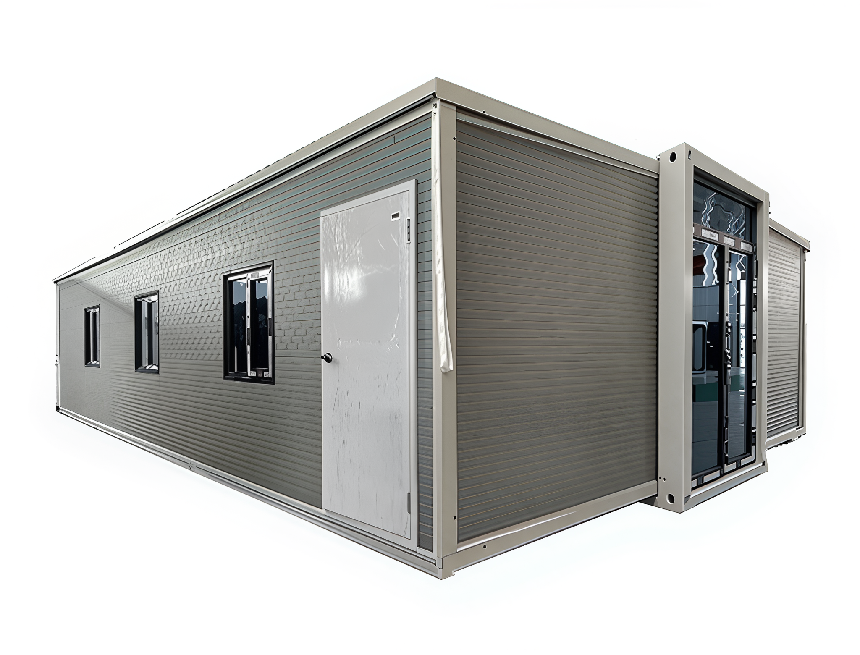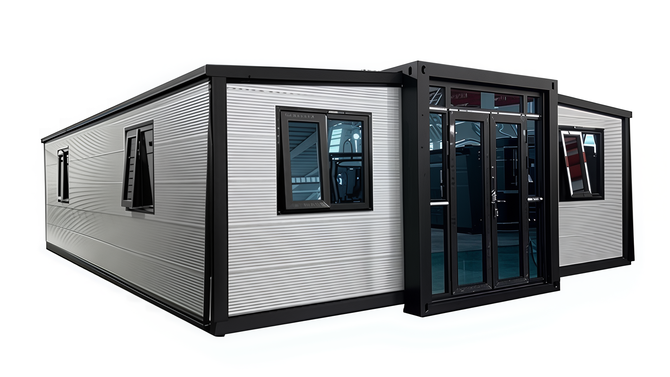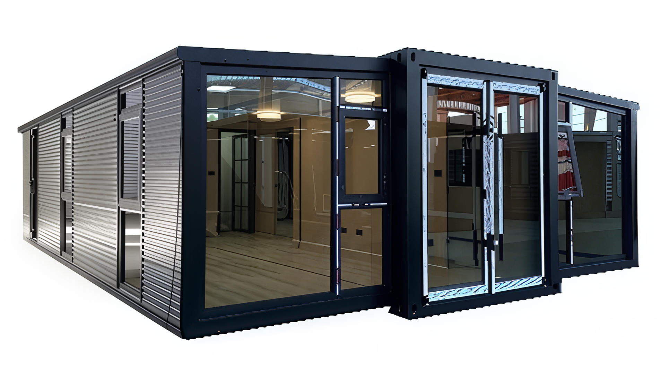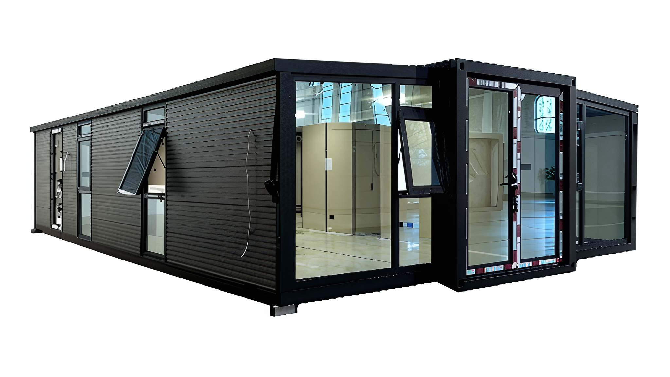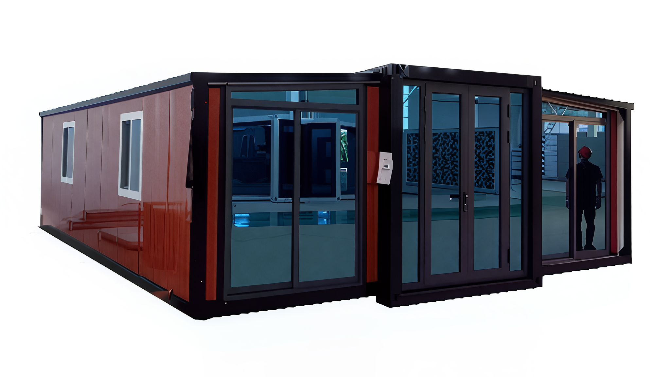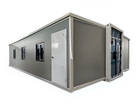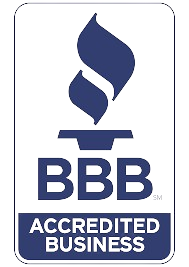Haven Nest – 30' Expandable Container Home | 2 Bedrooms | Full Bath, Kitchen, Living Room | 585 SF Modular Tiny Home
Couldn't load pickup availability
Bulk Discounts Available: Save when ordering 4+ units
Luxury, Mobility & Sustainability Combined
The CHOMEX Haven Nest is a sleek 30' expandable modular home that delivers two spacious bedrooms, a full kitchen, a large living area, and a private bathroom — all in a 585 SF footprint. Designed for speed and efficiency, it unfolds on-site in under an hour, offering a true turnkey living solution without construction delays.
Whether you’re looking for a family home, eco-conscious rental, or remote getaway, the Haven Nest combines premium finishes, robust durability, and sustainable design to give you a home that’s built to last and easy to love.
🏠 Key Features
- 2 Private Bedrooms: Ideal for families, roommates, or guests
- Open Living Area: Space for lounging, dining, or work
- Full Kitchen: Ready for standard appliances and cabinetry
- Complete Bathroom: Includes shower, vanity, toilet, and plumbing
- Premium Comfort: Soundproofed up to 60db with double-pane windows
- Quick Setup: Delivered flat-packed; unfolds in under 1 hour
- Built to Last: Grade 3 fire-retardant, hurricane-rated materials
- Snow Load Capacity: Roof supports 1.0 kN/m² for winter climates
- Utility-Ready: Pre-installed electrical, plumbing, and lighting
- Long Service Life: Anti-corrosion steel frame, 50+ year lifespan
📐 Dimensions
- Expanded Size: 29' 6" L × 20' 5" W × 8' 2" H
- Internal Size: 28' 0" L × 19' 11" W × 7' 3" H
- Folded Size: 29' 6" L × 7' 3" W × 8' 2" H
- Surface Area: ~585 SF
- Ceiling Height: 8'
🔧 Construction Specifications
- Wallboard: Type 950: 65 mm double-sided 0.3 mm EPS color steel composite panel
- Frame: Electrostatic sprayed protective coating + anti-corrosion treatment
- Folding Hinge: 130 mm galvanized embedded hinge
- Floor: 18 mm bamboo glue board + 4 mm SPC stone plastic flooring
- Main Exterior Roof: Type 950: 50 mm EPS steel composite + 0.45 mm corrugated veneer
- Ceiling Panels: Type 950: 50 mm EPS steel composite
- Wing Roof Panels: Type 950: 65 mm EPS steel composite + 0.45 mm corrugated veneer
- Windows & Doors: Aluminum alloy double-glass sliding windows, steel fire door (optional broken-bridge aluminum)
- Electrical: Standard wiring; customizable to project needs
🛋 Interior Layout Options
- Option A: 2 bedrooms, 1 living room, 1 dining room, 1 kitchen, 1 bathroom
- Option B: 2 bedrooms, 1 living room, 1 dining room, 1 kitchen, 1 bathroom
🚪 Door & Window Details
Doors:
- Security: Zinc alloy steel plate + aluminum frame + smart fingerprint lock
- Entrance: Broken-bridge aluminum + double-layer tempered glass
- Bedroom: Titanium-magnesium alloy frame + sandwich wood board
- Bathroom: Titanium-magnesium alloy + tempered glass
Windows:
Broken-bridge aluminum or aluminum alloy + double-layer tempered glass
Optional plastic steel frame
🚿 Bathroom Details
Dry/Wet Separation with Changhong glass doors
Shower (copper core), wash basin, intelligent mirror cabinet, toilet
UV wall panels, SPC flooring, polyurethane insulated base, steel bottom protection
Fully plumbed for water and sewer connections
🧱 Exterior Wall Panels
Lightweight yet high-strength
Cold & heat resistant, A2 fire protection
Long-lasting finish with color customization available
100% recyclable
🎨 Interior Wall Panel Options
- Beige
- Fine Fabric
- Sub-Gray Country
- Fine Pearl
- Boutique Hot Stamping
- A003 Dashan Wood
- A006 Wenge
🪵 Floor Color Selections
- 4.0 mm SPC Stone Plastic Floor: HY8911, HY8918, HY8920, HY8915, HY8921
- 8.0 mm SPC Stone Plastic Floor: F8581, F8582, F8583, F8585, F8586
🔄 Use Cases
- Tiny family home or guest suite
- Short-term rental or Airbnb
- Remote office or live/work setup
- Staff or student housing
- Off-grid sustainable home
🛠 What’s Included
- Expandable 30' modular unit
- Pre-installed windows & doors
- Pre-framed 2-bedroom interior with kitchen, living room, and bathroom
- Installed wiring & plumbing infrastructure
- Technical docs: Floor Plan, 3D View, Roof/Elevation Plans
🛠 Customization Available
Looking for a studio version or different finishings?
📩 Contact Us for custom configurations or volume orders.
Free nationwide delivery across the continental U.S. via flatbed or tilt-bed trucks.Crane service available (additional cost).Lead Time: 6-8 weeks
⚠️ Check local zoning and permitting regulations before purchase.
- 3-Year Structural Warranty
- 3-Year Electrical & Plumbing Parts Warranty
- Learn More About Warranty
- Select layout & quantity
- Choose finishes (optional)
- Confirm details within 72 hrs
- Production & delivery in 6-8 weeks
- Receive, unfold, connect, and move in
For more information, visit The CHOMEX Process.

