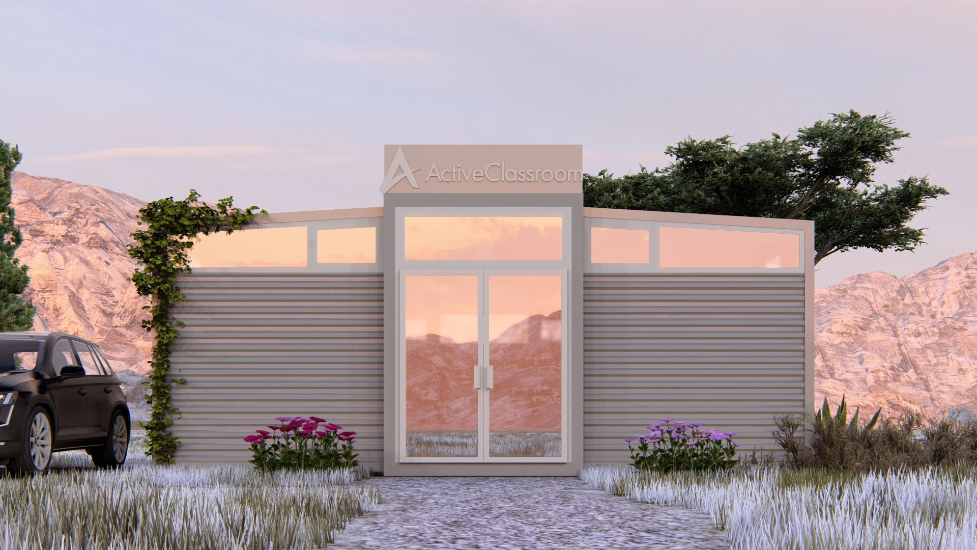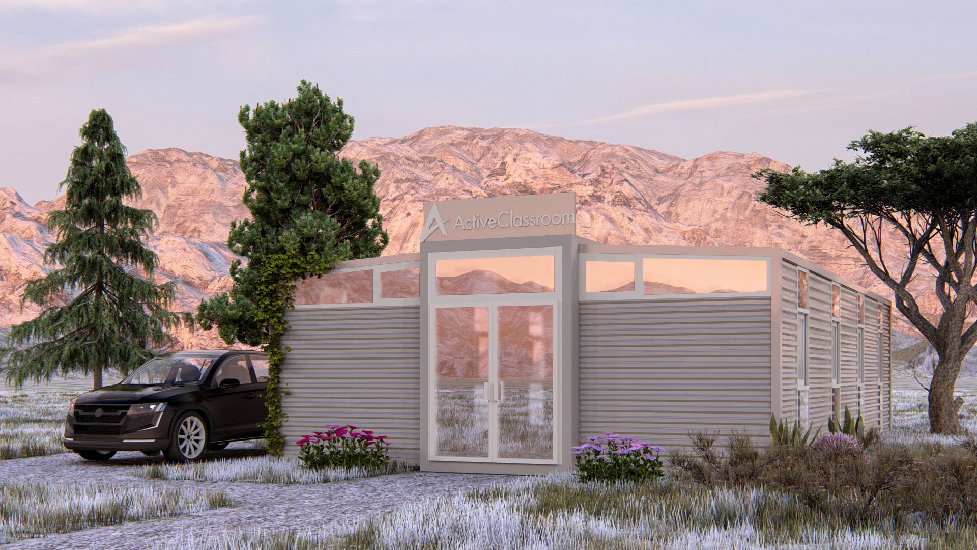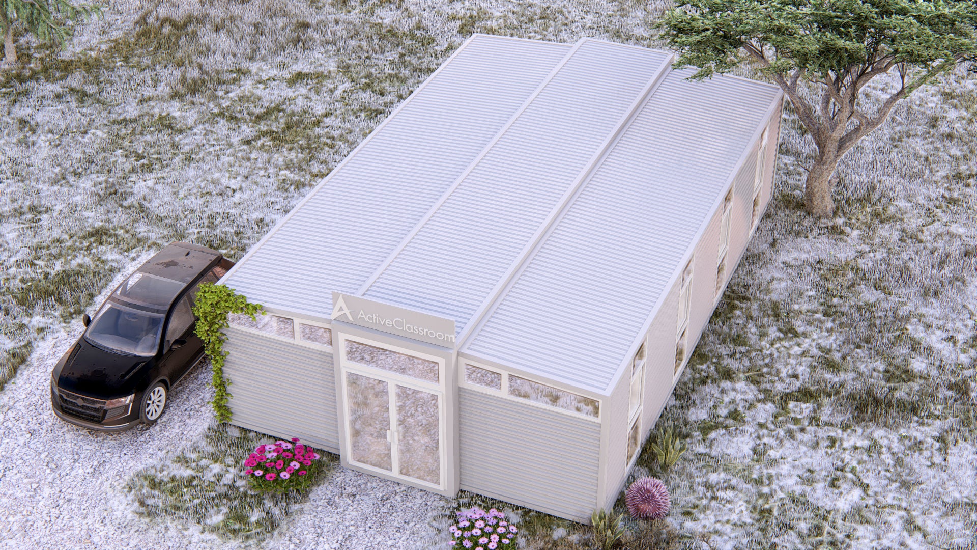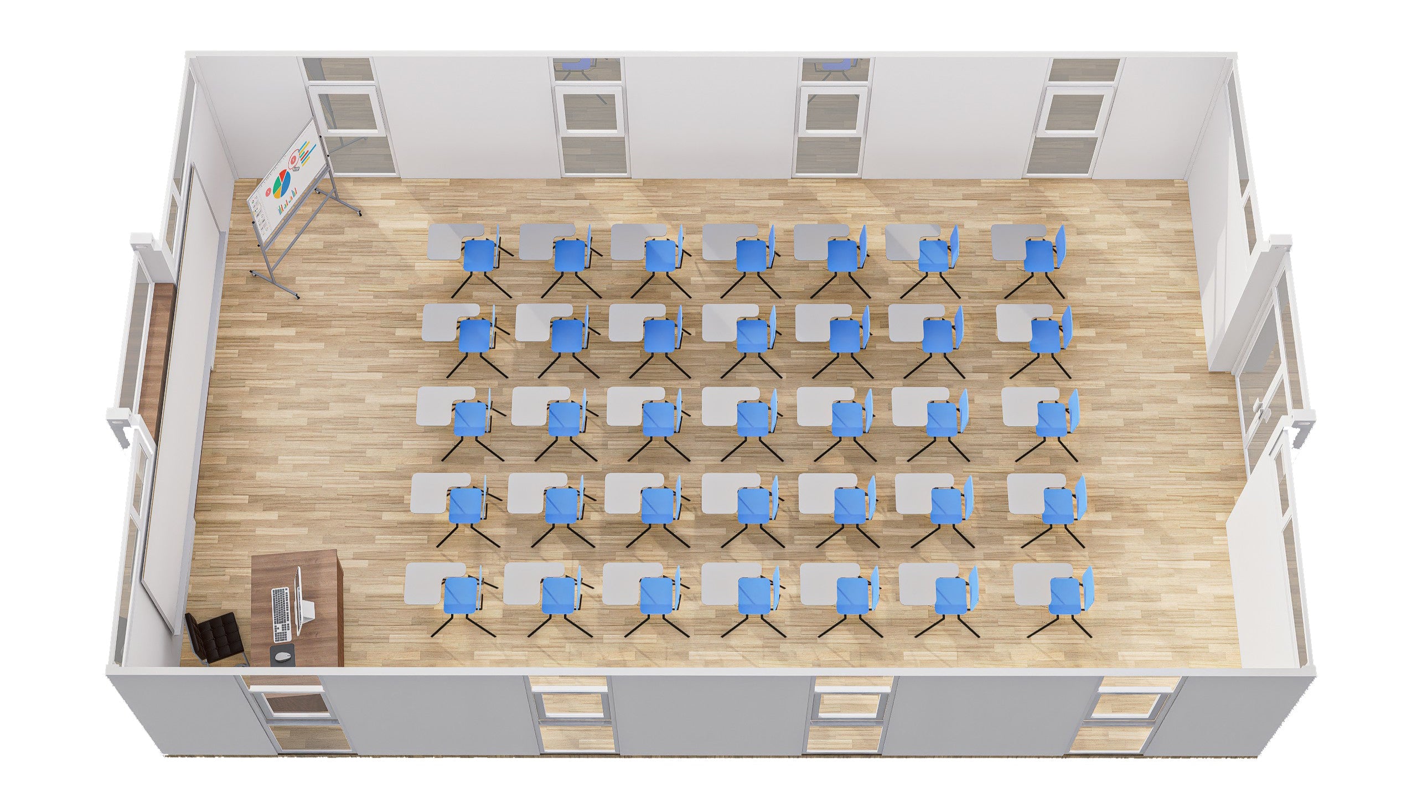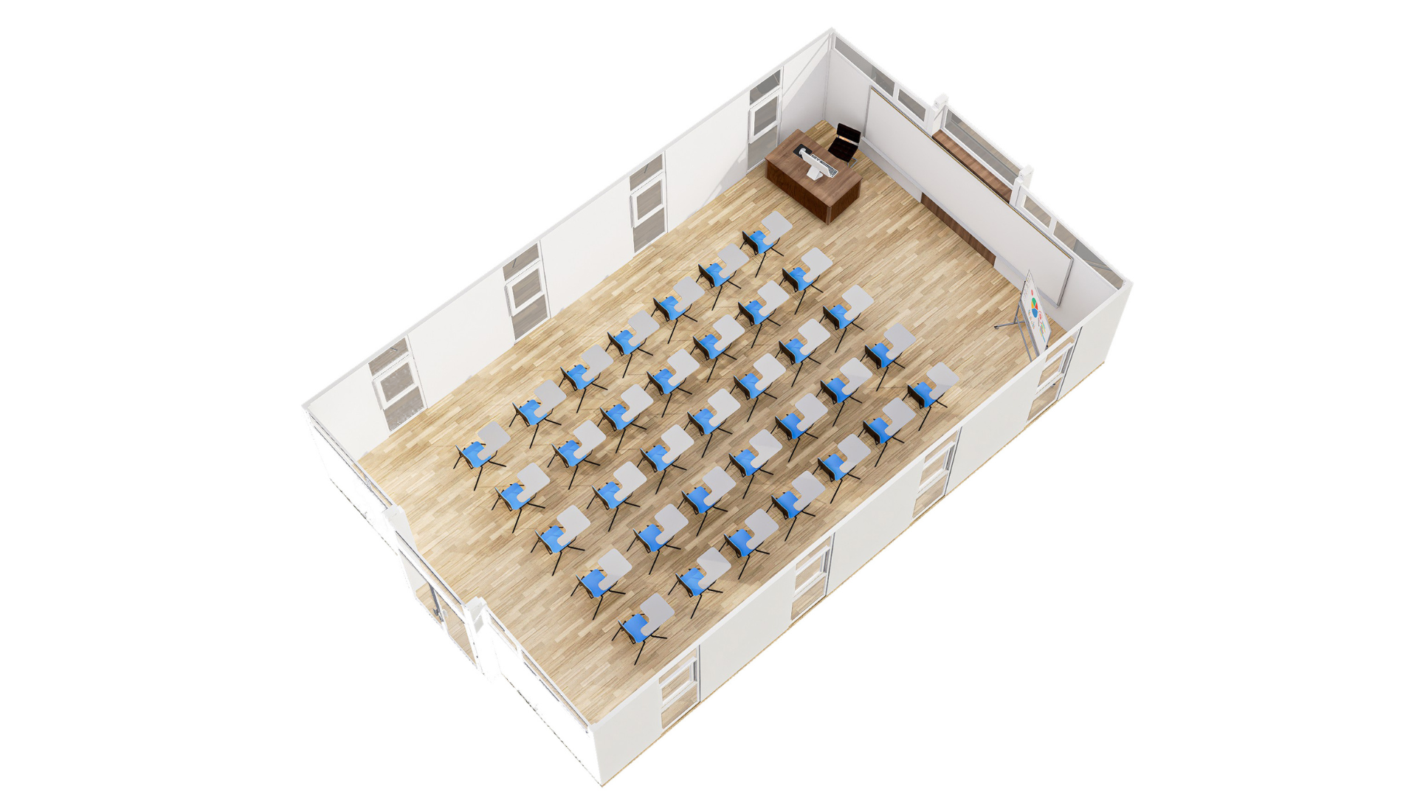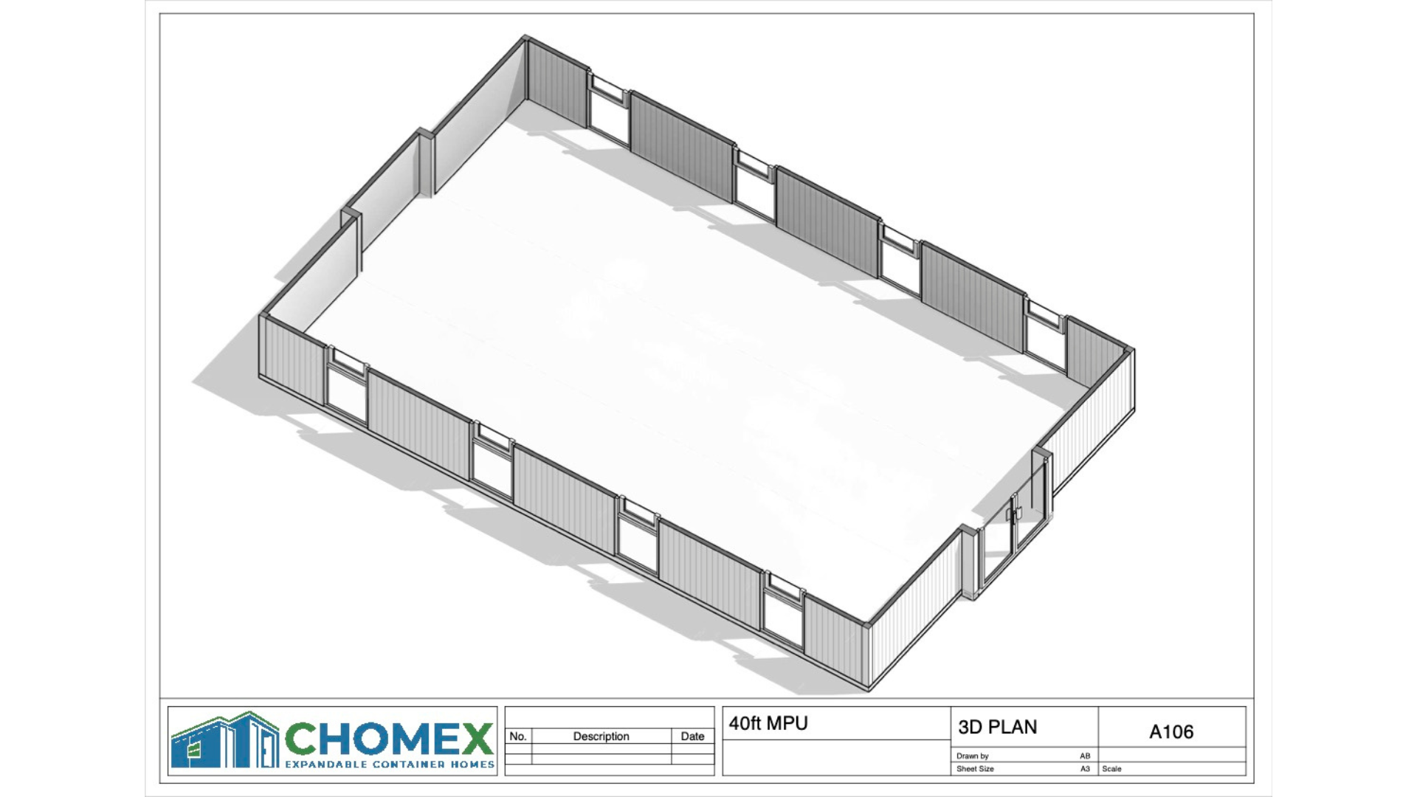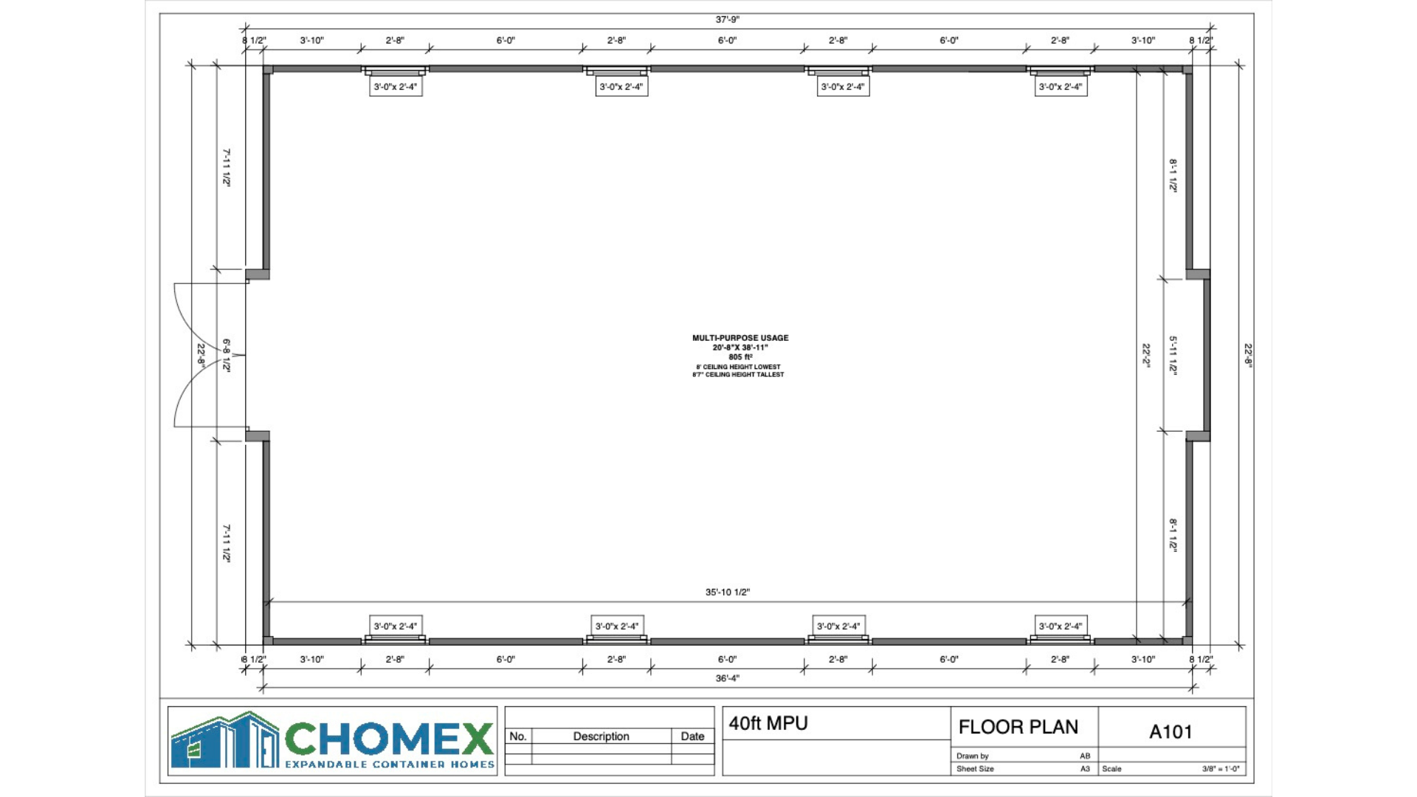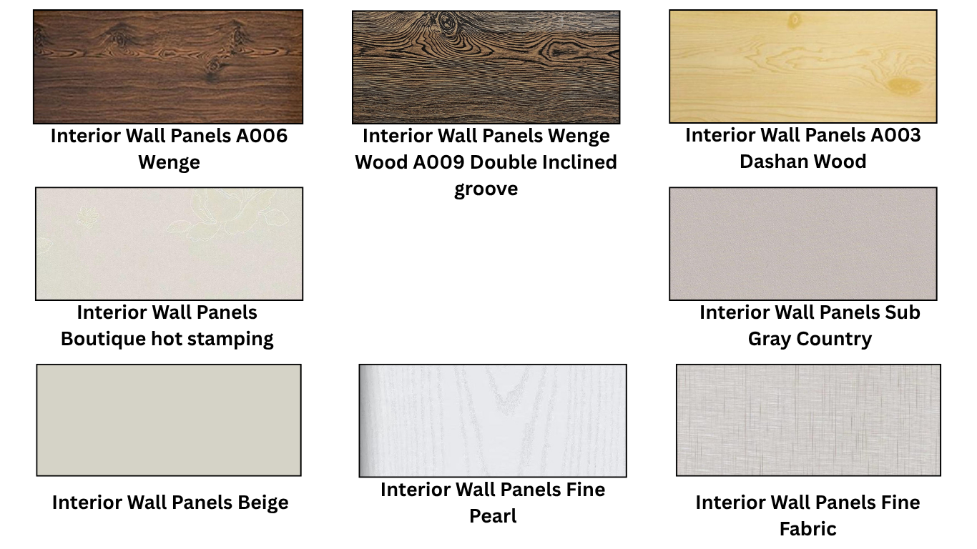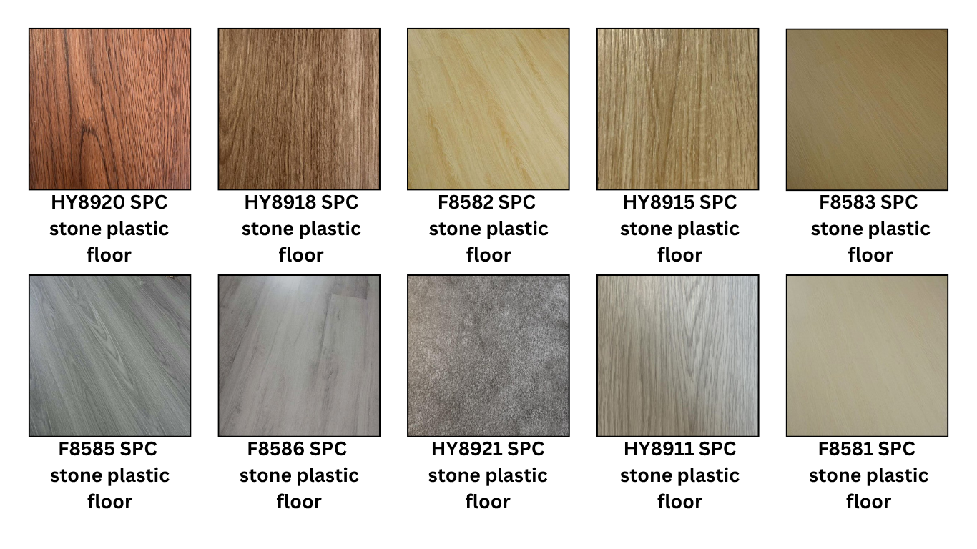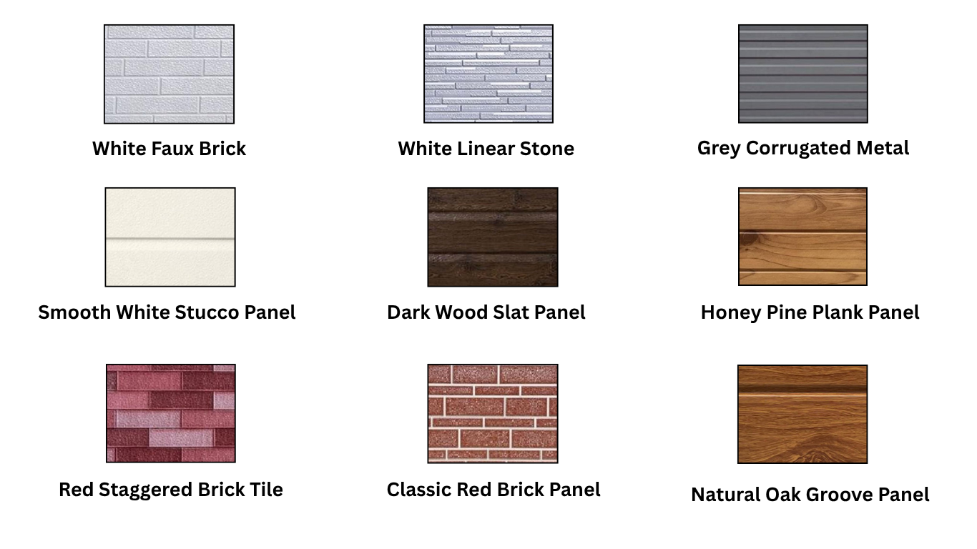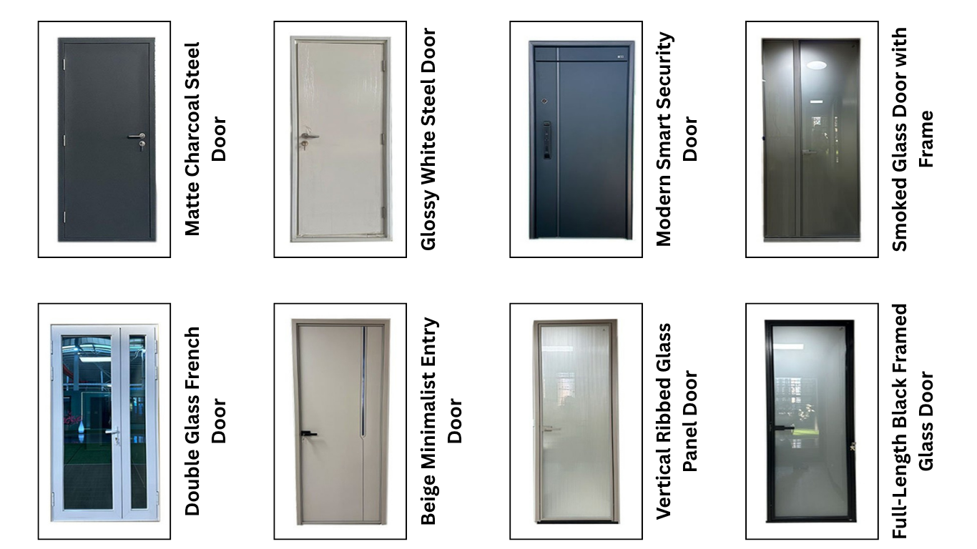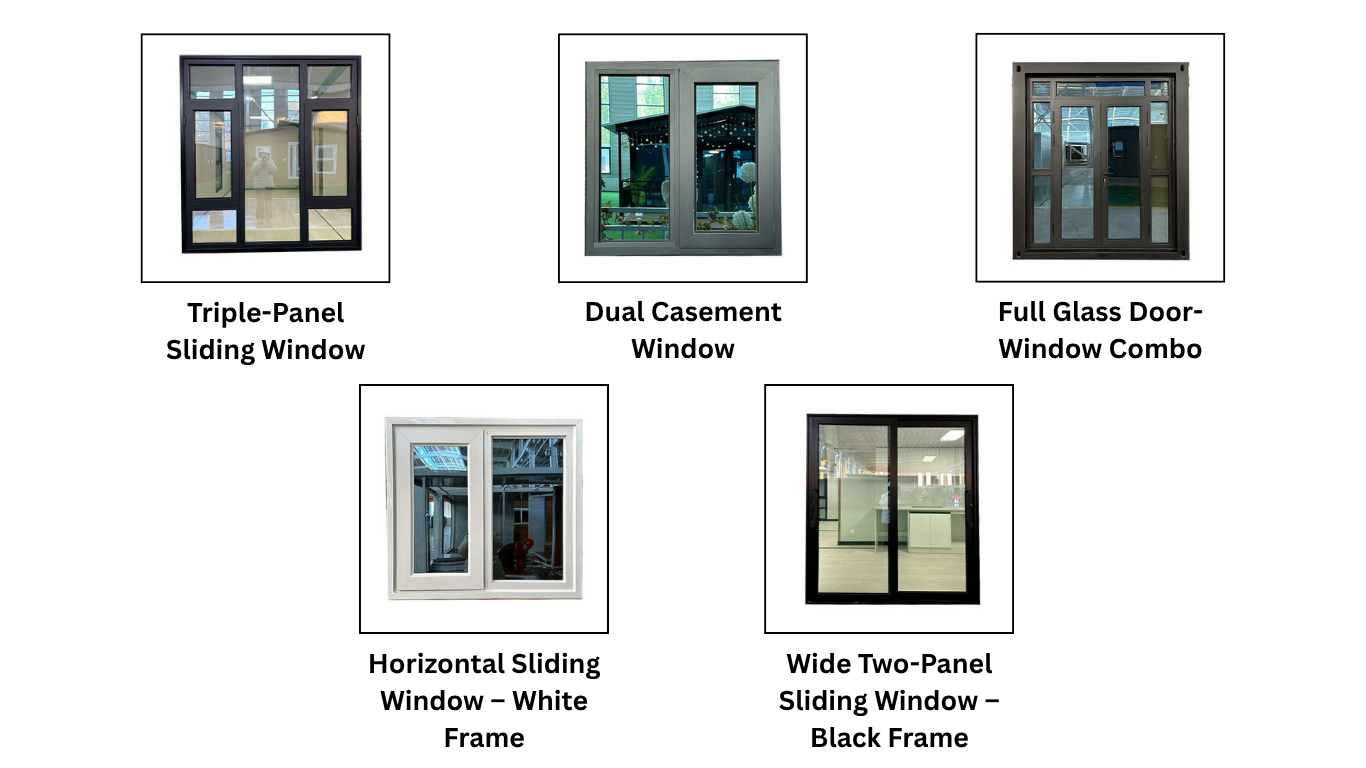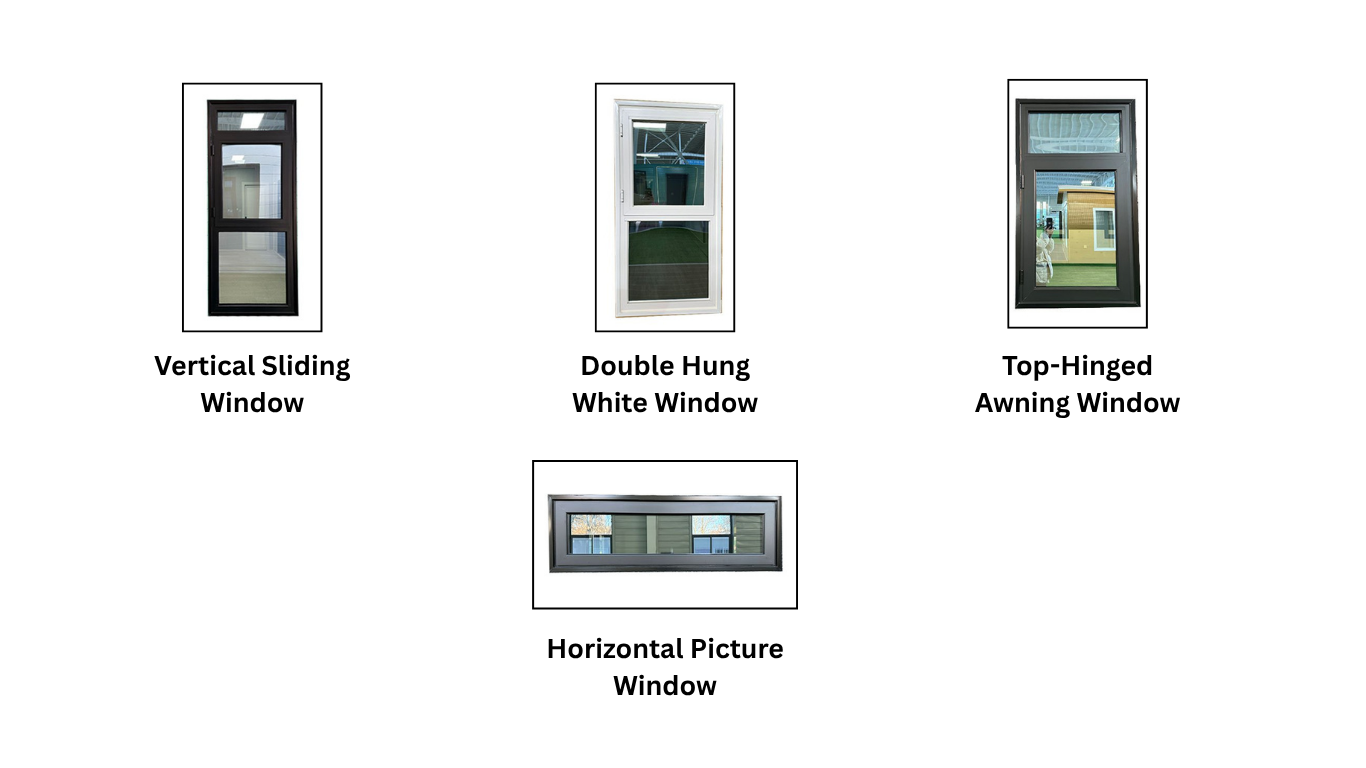Grand Luxe – 40'+ Expandable Portable Classrooms | Modular Unit | Rapid-Deploy Learning Space | Communal Multi-Purpose Building
Couldn't load pickup availability
Bulk Discounts Available: Save when ordering 4+ units
Modular Space for Collective Purpose
The CHOMEX 40ft Expandable Portable Classroom delivers over 865 SF of bright, open-plan space that can be rapidly deployed in under an hour. Designed for maximum versatility, it’s the ideal solution for schools, training centers, religious institutions, NGOs, and community hubs in need of a durable, scalable, and climate-ready structure.
Built from hurricane-rated, fire-retardant materials with superior insulation, this modular unit is engineered for year-round comfort and long-term durability. Whether you’re providing emergency classrooms, creating a worship hall, or building a community center, it’s ready to adapt to your needs.
🏠 Key Features
- Spacious & Versatile: Over 865 SF of adaptable open space
- Rapid Setup: Fully functional within 1 hour of delivery
- Multi-Purpose Design: Perfect for classrooms, churches, mosques, offices, and events
- Comfortable Interiors: Insulated walls, SPC flooring, bamboo fiber panels
- Bright & Airy: High ceilings (8'–8'7") and large windows for natural light
- Durable Construction: Fire-retardant, anti-corrosion, hurricane-rated build
- Utility-Ready: Prepped for electricity, HVAC, and plumbing
- Long Service Life: Engineered for 50+ years of use
📐 Dimensions
- Expanded Size: 38' 9" L × 20' 5" W × 8' 2" H
- Internal Size: 37' 10" L × 19' 11" W × 7' 3" H
- Folded Size: 38' 9" L × 7' 3" W × 8' 2" H
- Surface Area: ~865 SF
- Ceiling Height: 8' (min) – 9'6" (max) ( Varies by Model)
🔧 Construction Specifications
- Wallboard: Type 950: 65 mm double-sided 0.3 mm EPS color steel composite panel
- Frame: Electrostatic sprayed protective coating + anti-corrosion layer
- Folding Hinge: 130 mm galvanized embedded hinge
- Floor: 18 mm bamboo glue board + 4 mm SPC stone plastic flooring
- Main Exterior Roof: Type 950: 50 mm EPS steel composite + 0.45 mm corrugated veneer
- Ceiling Panels: Type 950: 50 mm EPS steel composite
- Wing Roof Panels: Type 950: 65 mm EPS steel composite + 0.45 mm corrugated veneer
- Windows & Doors: Aluminum alloy double-glass sliding windows, steel fire door (optional broken-bridge aluminum)
- Electrical: Standard wiring; customizable to project requirements
🛋 Interior Layout Options
Typical for residential builds: can be adapted to large open floor plan for classroom use.
🚪 Door & Window Details
Doors:
- Security: Zinc alloy steel plate + aluminum frame + smart fingerprint lock
- Entrance: Broken-bridge aluminum + double-layer tempered glass
- Interior: Titanium-magnesium alloy frame + sandwich wood board
- Bathroom: Titanium-magnesium alloy + tempered glass
Windows:
Broken-bridge aluminum or aluminum alloy + double-layer tempered glass
Optional plastic steel frame
🚿 Bathroom Details (if included)
Dry/Wet Separation with Changhong glass doors
Shower (copper core), wash basin, intelligent mirror cabinet, toilet
UV wall panels, SPC flooring, polyurethane insulated base, steel bottom protection
Fully plumbed for water and sewer connections
🧱 Exterior Wall Panels
Lightweight yet high-strength
Cold & heat resistant, A2 fire protection
Long-lasting finish with color customization available
100% recyclable
🎨 Interior Wall Panel Options
- Beige
- Fine Fabric
- Sub-Gray Country
- Fine Pearl
- Boutique Hot Stamping
- Wenge Wood A009 (Double Inclined Groove)
- A003 Dashan Wood
🪵 Floor Color Selections
- 4.0 mm SPC Stone Plastic Floor: HY8911, HY8918, HY8920, HY8915, HY8921
- 8.0 mm SPC Stone Plastic Floor: F8581, F8582, F8583, F8585, F8586
🔄 Use Cases
- Modular classrooms or training facilities
- Churches, mosques, or synagogues
- Mobile offices or coworking spaces
- NGO field stations or relief centers
- Community halls and event hubs
🛠 What’s Included
- Expandable 40' modular unit
- Installed doors & large windows
- Open-plan interior or pre-framed layout
- Technical docs: Floor Plan, 3D View, Roof/Elevation Plans
🛠 Customization Available
Looking for a studio version or different finishings?
📩 Contact Us for custom configurations or volume orders.
Enjoy hassle-free shipping with CHOMEX! We offer free nationwide delivery within the USA via flatbed or tilt bed trucks, ensuring your container home arrives safely and promptly. Need crane service? No problem! Additional fees apply. Visit Our Shipping Policy Page for more details.
At CHOMEX, we stand behind the quality of our container homes. Our warranty includes a 3-year structural warranty and a 3-year replacement parts warranty for electrical and plumbing components. For more information on our warranty policy and coverage details, please visit Warranty Policy.
Get started on your container home journey with CHOMEX by selecting the size and layout that best suits your needs. Choose from our range of 20', 30', or 40' containers, with options for 1 to 4 bedrooms or an open-air studio layout. During checkout, pick your preferred color scheme, and you'll have 72 hours to confirm your choices. Remember, it's essential to secure any necessary permits from your local authorities before finalizing your purchase to avoid delays. Once ordered, your container home will be delivered nationwide within 4-6 weeks, ready for setup. For more information, visit The CHOMEX Process.

